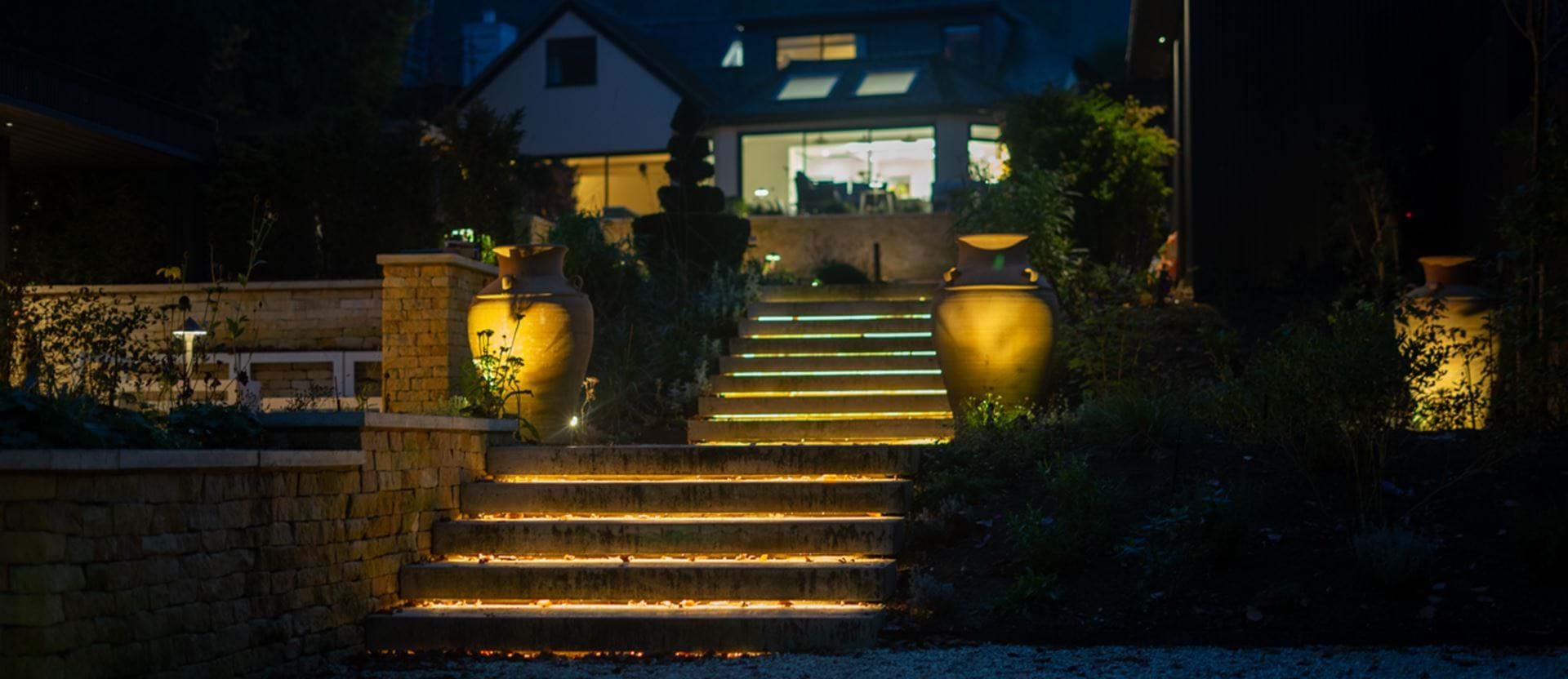
Lickety Split
Garden Project
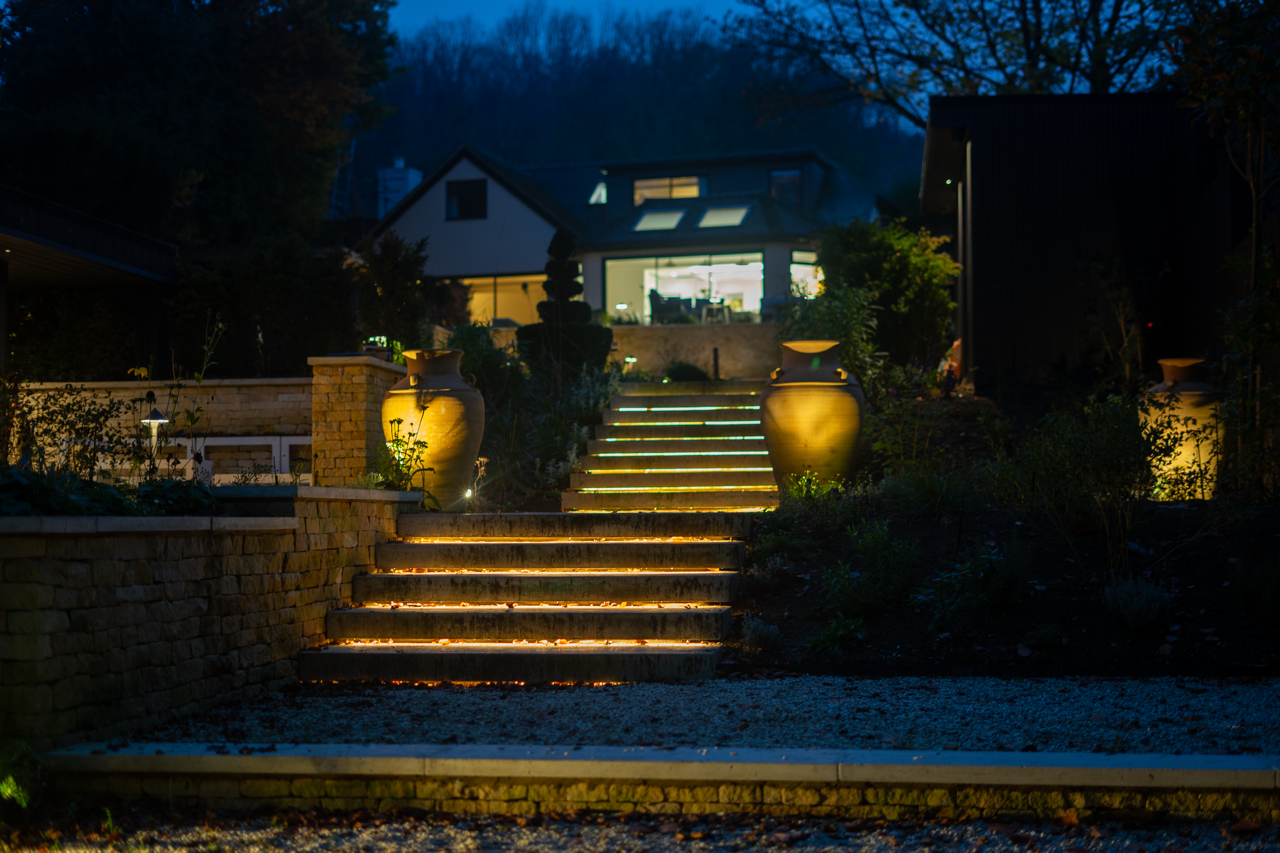
The Project Background
The Lickety Split garden project kicked off its renovations in the winter of 2023, breathing new life into what was once an overgrown space and transforming it into a luxurious oasis for relaxation and entertaining.
The client decided to clear away all existing shrubbery and start anew opting for a design that sectioned the garden in to six distinct zones, each with a specific purpose. In order to enhance each zone, a bespoke lighting design and control system was implemented, allowing for customised lighting in each area making it possible to create the perfect atmosphere for any occasion. This multi-level garden meant you could go from relaxing by the pool to a party in the bar area, by selecting the perfect lighting scene with the press of a single button.
Challenges
"One of the biggest challenges faced during the project was effectively lighting the surrounding greenery and structures while simultaneously considering the impact on the local bat population” states Todd from TNR Electrical. Whilst the original plan favoured uplights, downlights were utilised instead to prevent any light from shining directly into bat roosts or illuminating the entrances to these habitats.
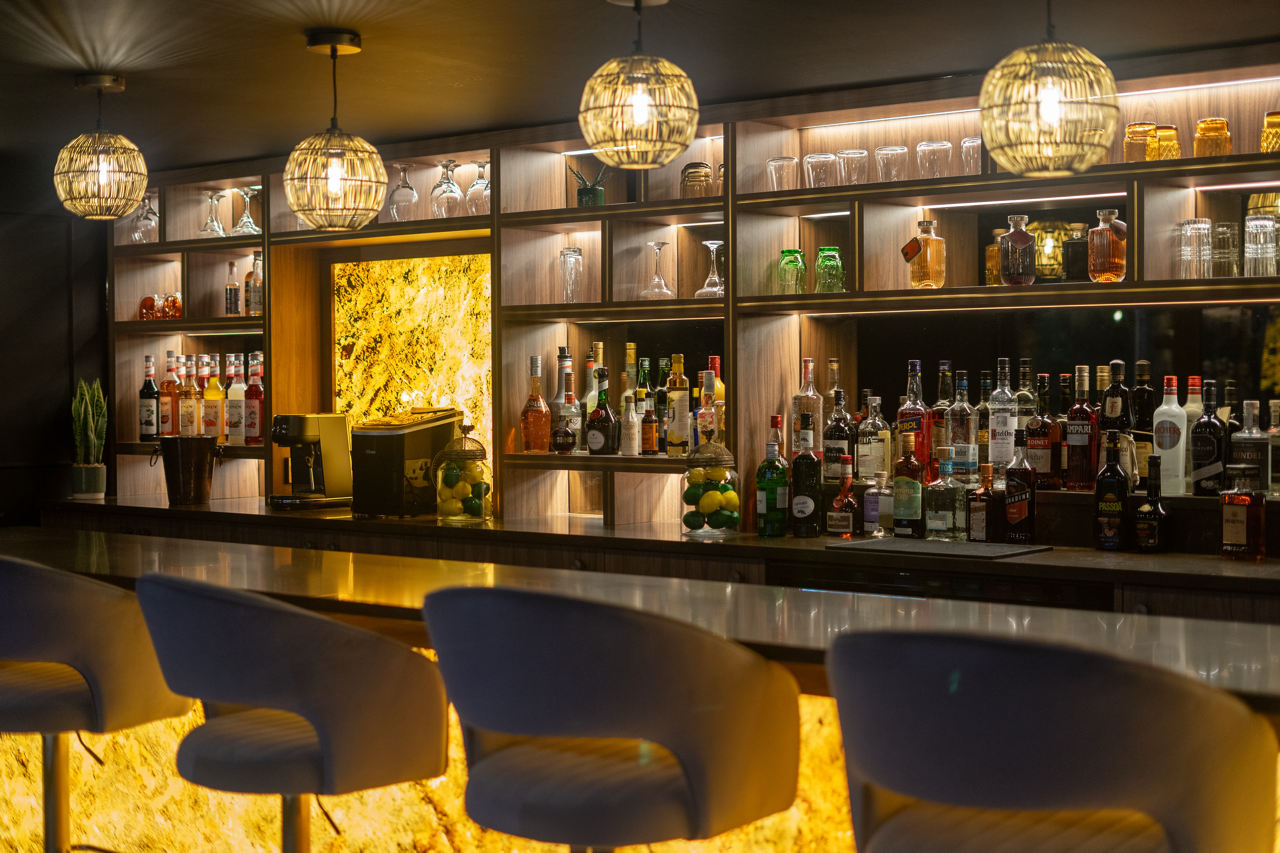
The Cocktail Bar
Located in the heart of the garden, the cocktail bar is a stunning cohesion of nature and urban charm. Designed to balance modern strip lighting and granite countertops, reminiscent of an upscale London bar, with amber textured backlighting featuring rich, warm tones. Together, these elements create a space where guests can come to drink and socialise. The bar pays homage to the owner's experiences in the bustling city, as well as their rural and countryside lifestyle.
The original plan was to install a small bar with a games area, however after seeing the garden take shape and the formation of tiers, the client opted to go for a large and upmarket bar area. The bar was entirely custom made by M Withall Landscapes along with LJC Interiors and Michael of M Withall Landscapes explains; “I had big ideas when it came to the construction of the bar. After sharing concepts and imagery with the client, she gave us the go ahead to start designing the bar and it all came together well!"
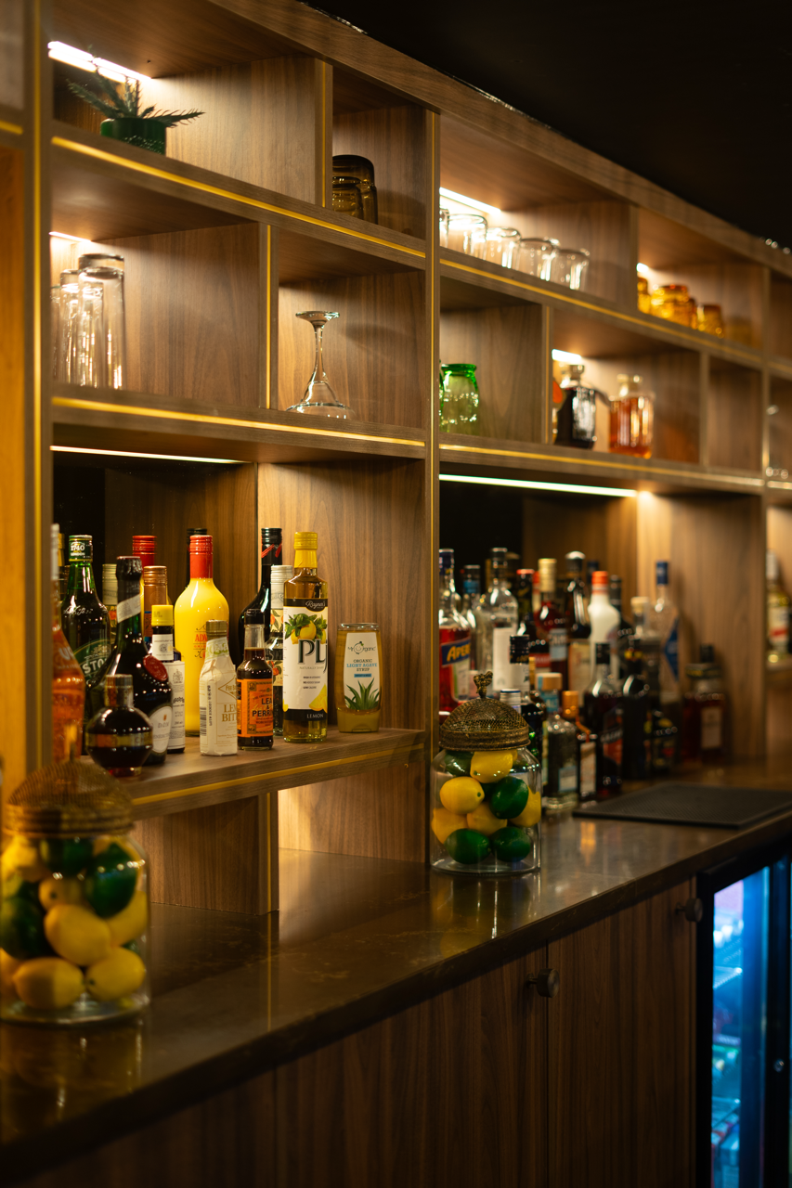
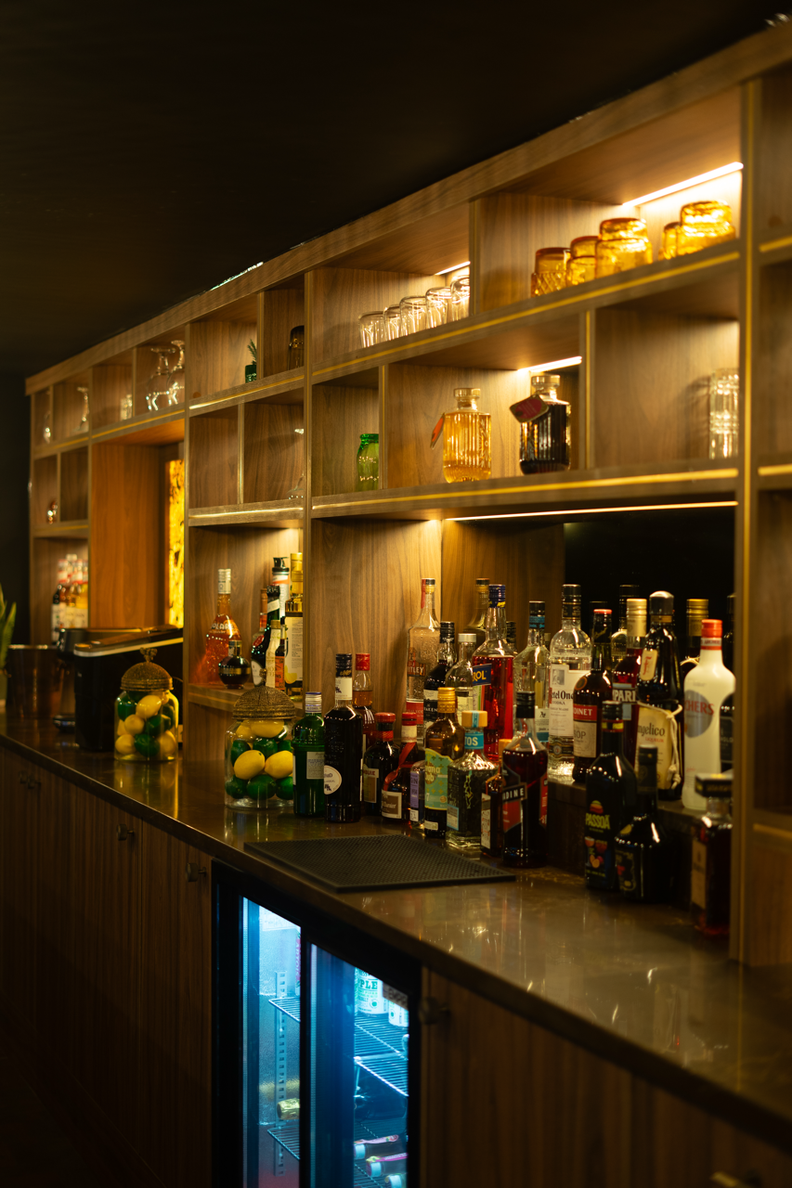
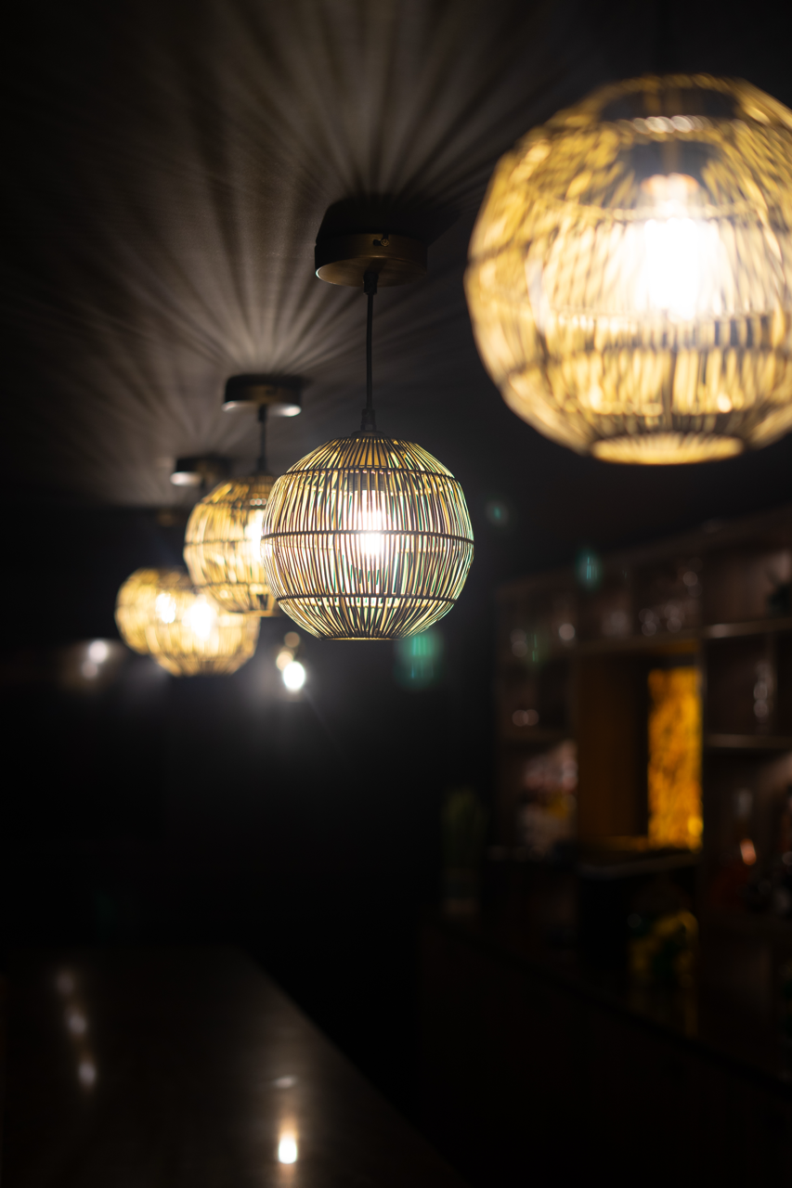
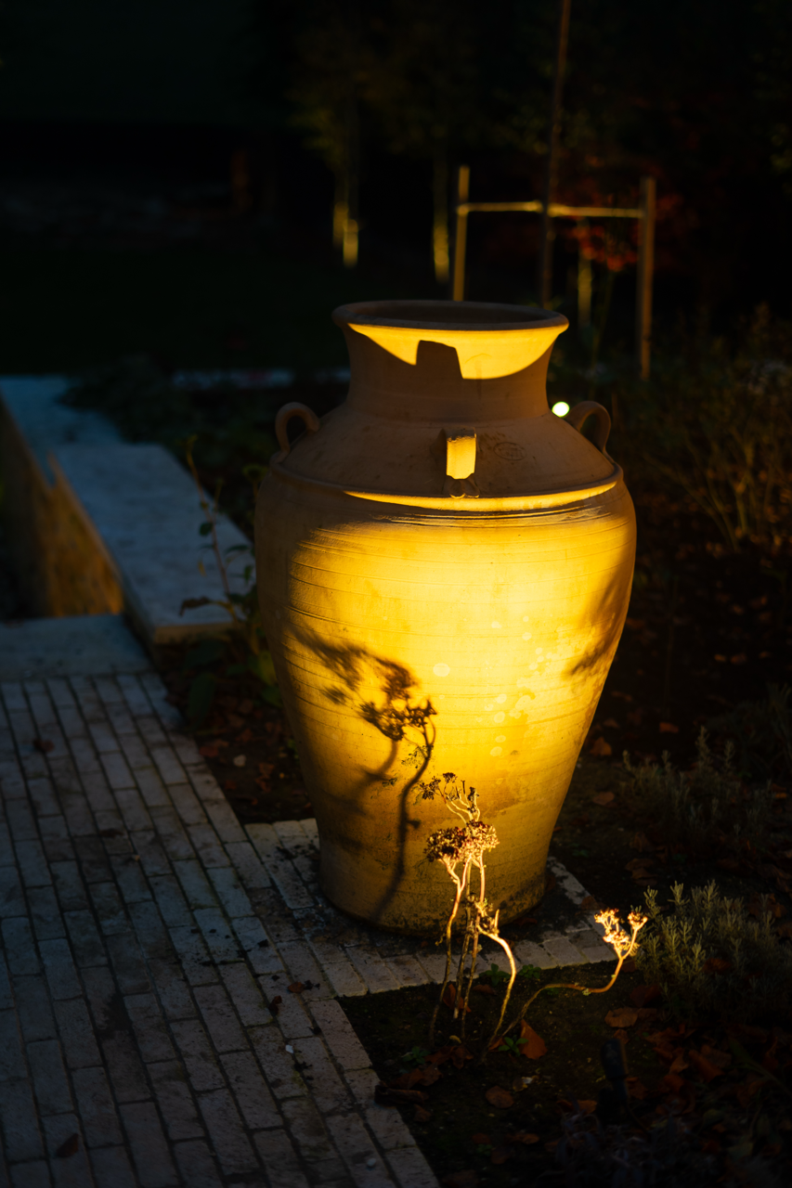
The Rako App
The garden uses Rako's Classic keypads, located in the house and in the cocktail bar. Given the length of the garden, it was decided Rako' Hub would be added, allowing seamless connectivity with the Rako app! The app enables the client to effortlessly adjust the lighting from anywhere in the garden and allows them to add more scenes or adjust individual circuits.
Teamwork
This project was a collaborative effort involving a skilled team of professionals. Electrical work was expertly handled by TNR Electrical, while lighting fixtures were provided by NiteLux. The landscaping was executed by M Withall Landscapes and the garden design was curated by Michelle Brandon ff Garden Design Collective. The collaborative effort of all parties involved in the renovation ensured a seamless transition between various phases of the project was possible. This was reinforced by Todd from TNR Electrical, who says; “Good communication allowed for prompt decision-making, eliminating delays in the renovation timeline.”
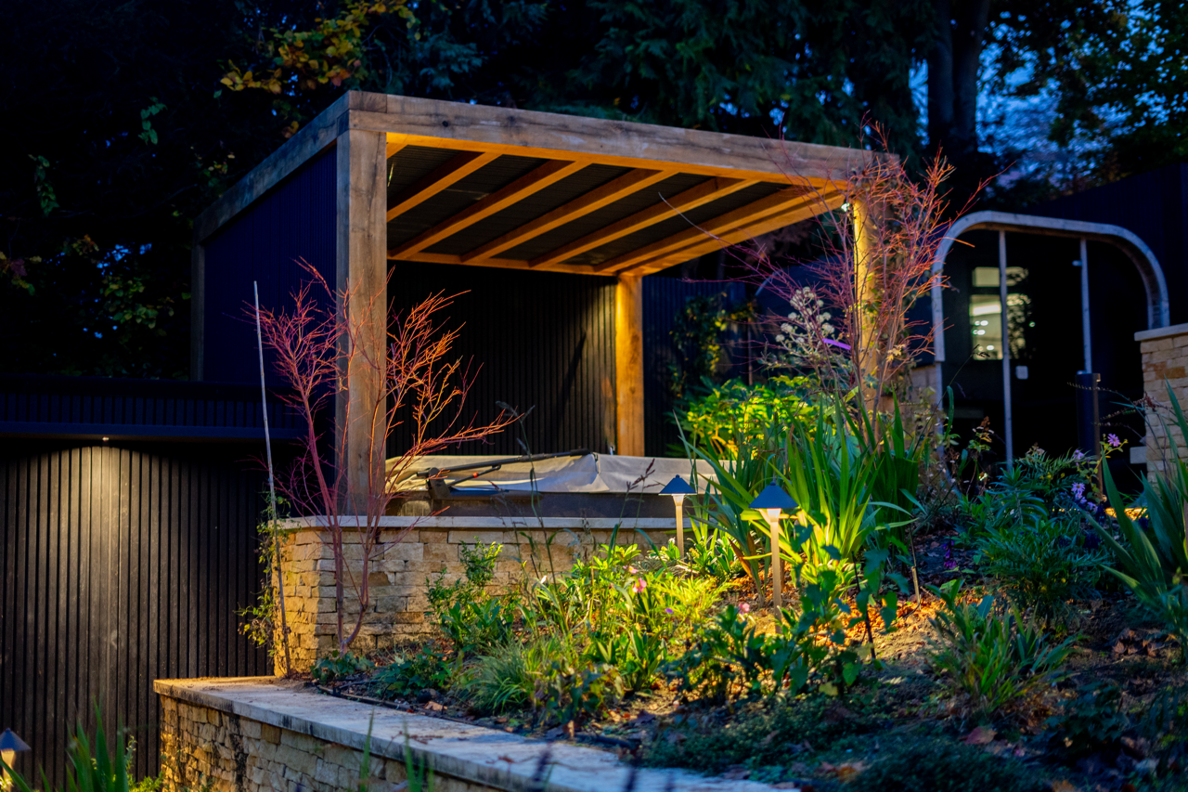
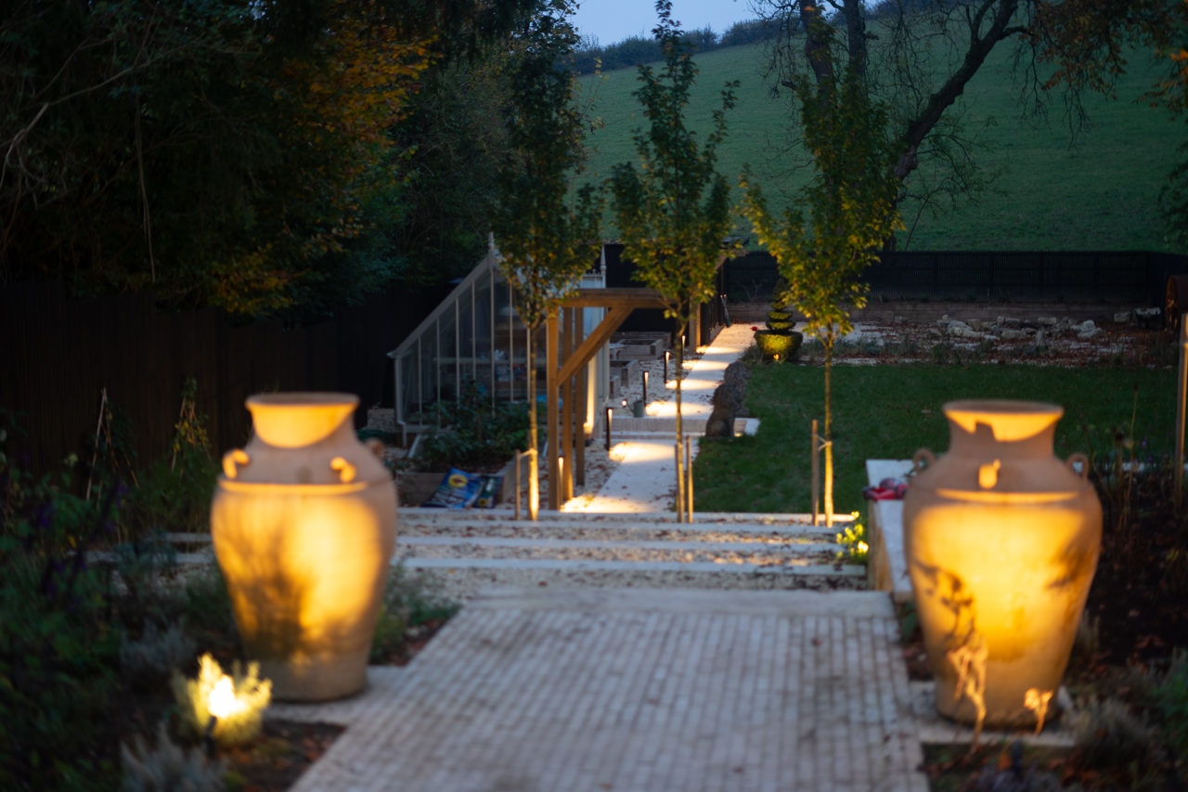
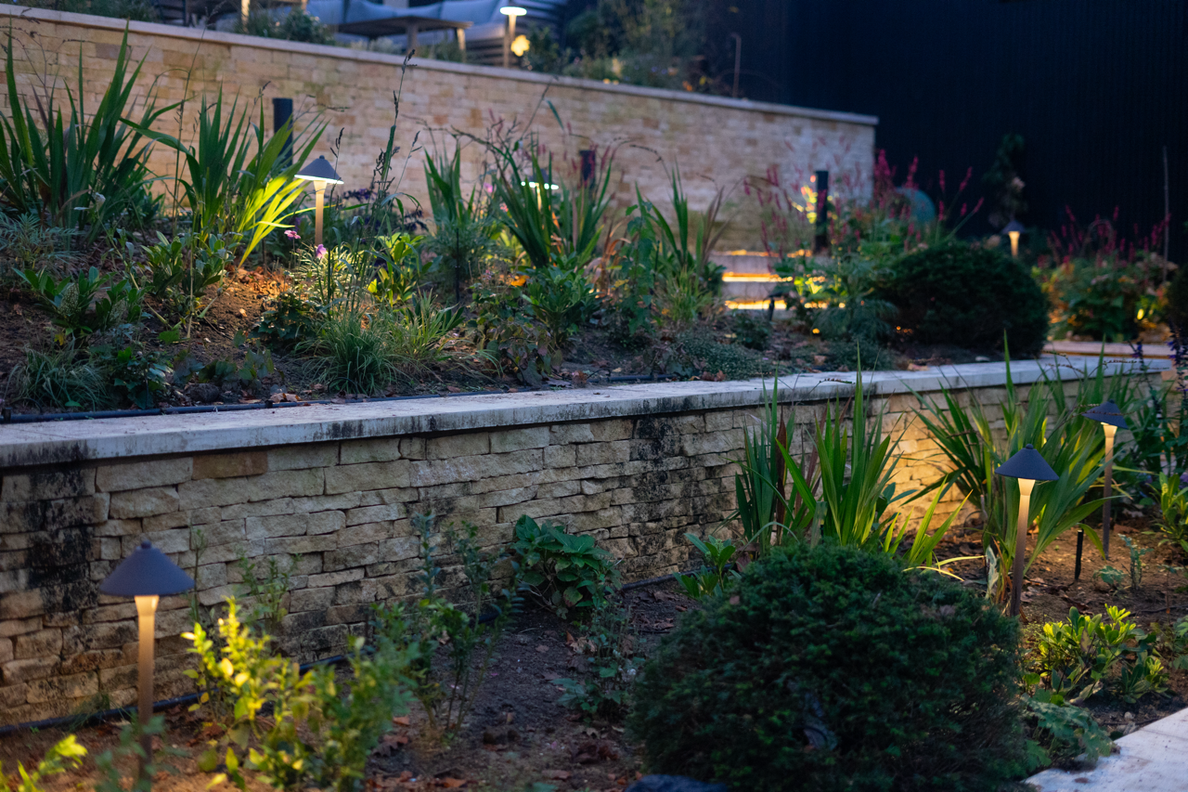
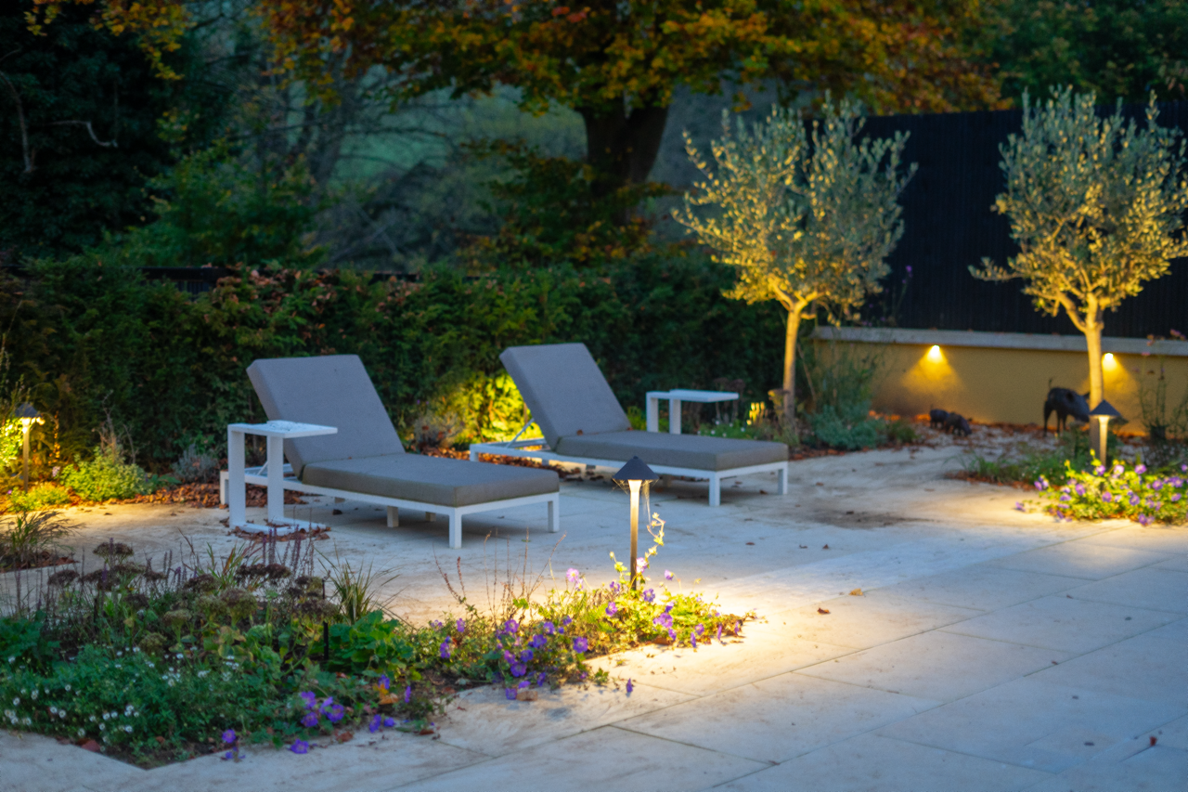
Project Team
- Architectural Lighting & Design : Todd Roberts Lighting,
- Landscaper : M Withall Landscapes , Mwithall.co.uk/
- Garden Design : Garden Design Collective , Gardendesigncollective.com/
- Light fittings: NiteLux, Nitelux.co.uk/