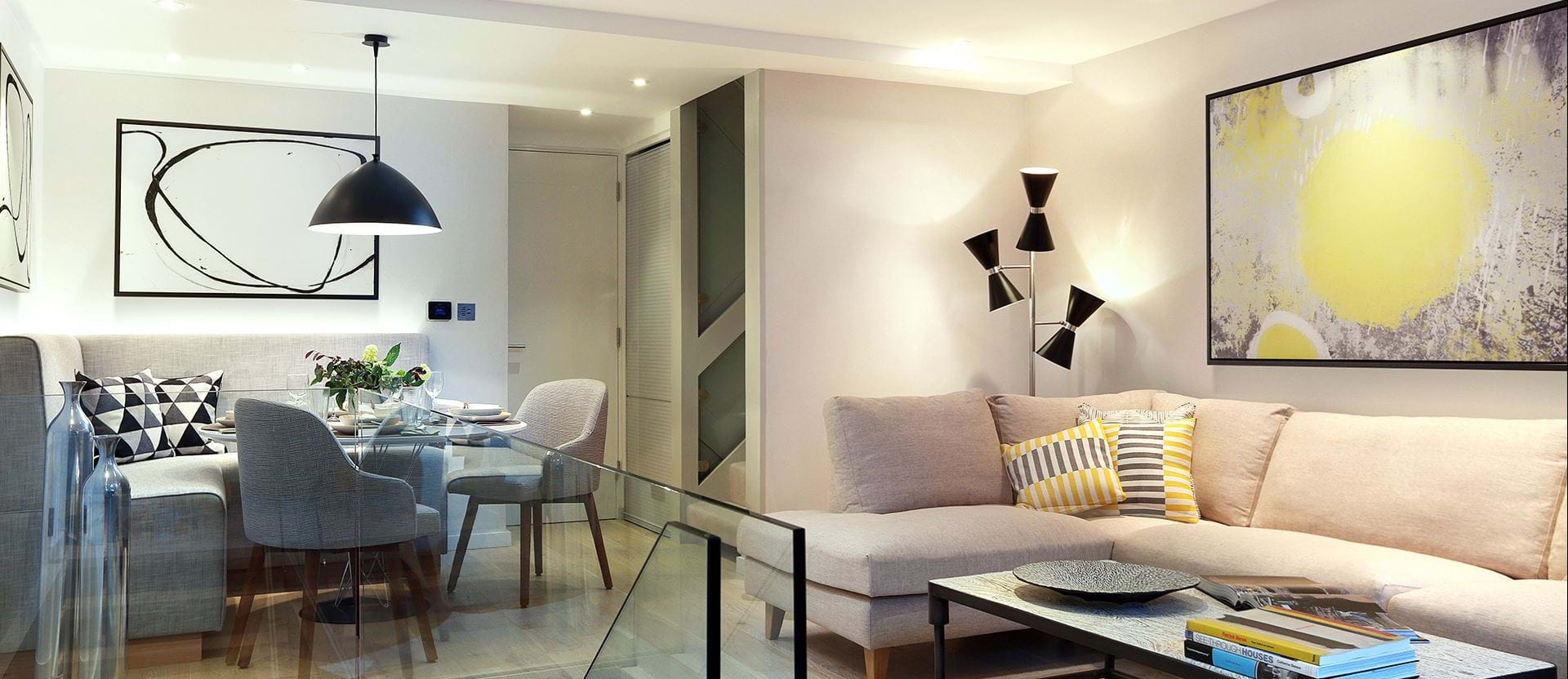
Southwood
Project Location: Highgate, London
Project Background Brief
LLI Design recently completed a total redesign and refurbishment of a four story 1970’s townhouse in Highgate, a leafy and desirable part of London. The house had tremendous potential and the new owners, a young professional couple, wanted to embrace the 1970’s feel, rather than try to ignore it. Top of their wish list was a contemporary glass and steel open tread staircase and a master bathroom with a distinctive WOW factor. Although the room sizes were good, being the full width of the property on each floor and benefiting from good natural light; the circulation spaces on all floors were cramped and dark.
Favourite Features
The project was recently awarded - Best Interior Design Private Residence London, in the United Kingdom Property Awards 2015 / 16. LLI Design are very proud to have won this Award, in competition with numerous London Interior Design Companies.
Products Used
LLI Design specified a Rako control system due to the flexibility it would provide during installation. The system was predominantly a hard wired system, but there where some circuits where it was more practical to have wireless modules than having to run cables back to the equipment cupboard.
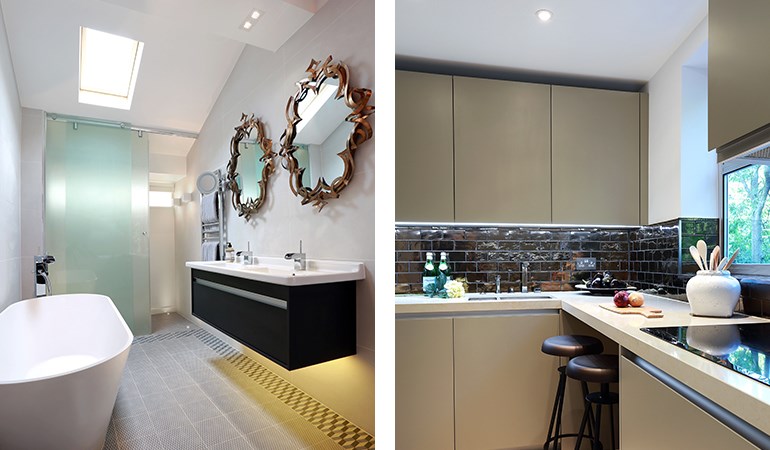
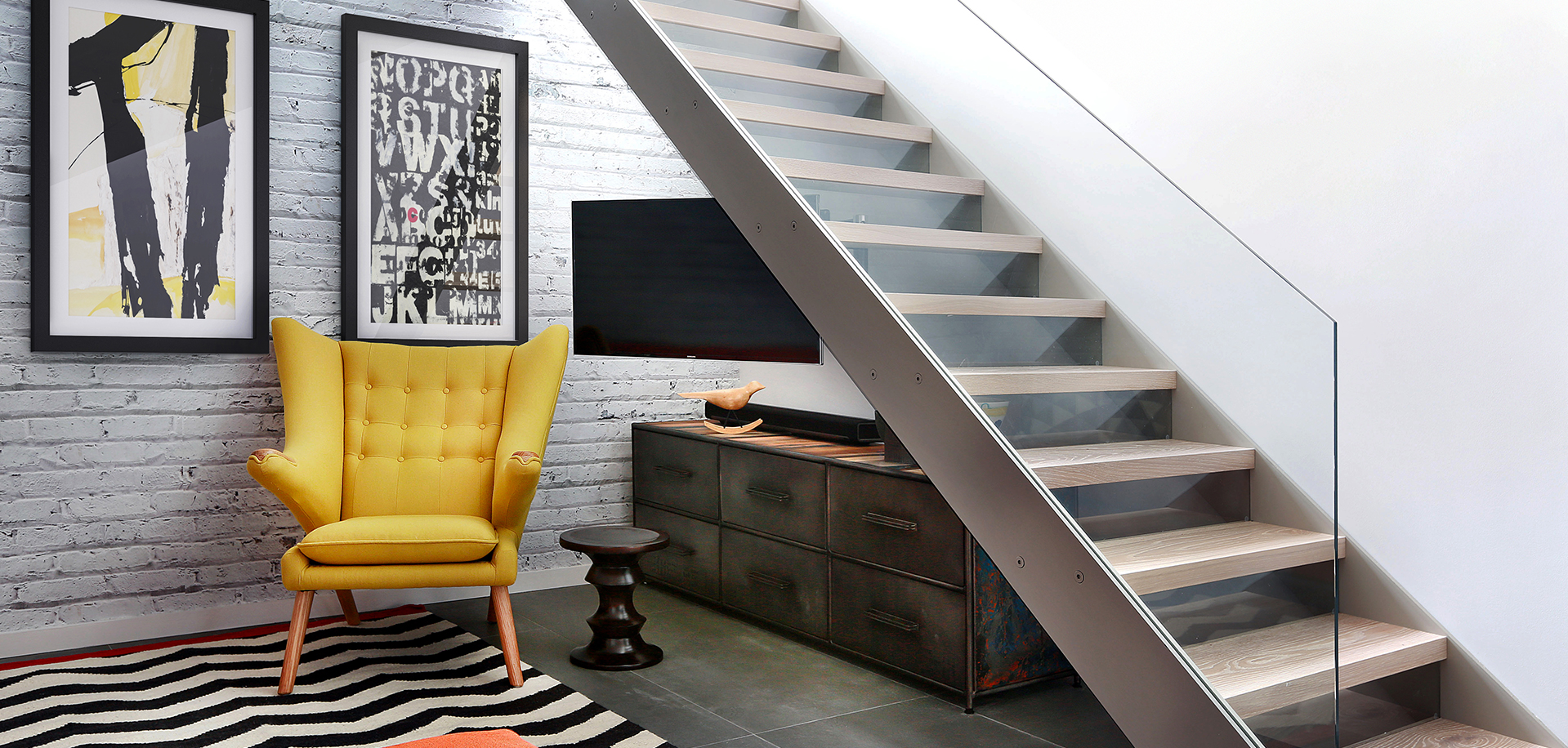
Particular Challenges
The existing staircase that led from the lower ground to the upper ground floor, was removed and replaced with a new, feature open tread glass and steel staircase towards the back of the house, thereby maximising the lower ground floor space. All of the internal walls on this floor were removed and in doing so created an expansive and welcoming space. Due to its’ lack of natural daylight this floor worked extremely well as a Living / TV room. The new open timber tread, steel stringer with glass balustrade staircase was designed to sit easily within the existing building and to complement the original 1970’s spiral staircase.
Because this space was going to be a hard working area, it was designed with a rugged semi industrial feel. This was complemented by a distressed painted brick effect wallpaper on the back wall which received no direct light and thus the wallpaper worked extremely well. The mood changes dramatically on entering the upper ground floor, here the owners wanted a relaxed feeling of calm. The colour palette for this floor was soft cream, yellow, and pale blue with key accent pieces in black.
The visual impact of the new staircase was kept to a minimum by installing a glass balustrade with no handrail. The furniture choices were kept quite simple as this room had to function as a dining area as well as a living room. A bespoke fitted banquette was designed for the return besides the staircase, adjacent to the kitchen. This was lit from behind with LED strips, throwing a gentle light up the wall. Adding a round table, 2 dining chairs, a matt black accent pendant lamp over the table and artwork above helped to define the dining area. The second floor was reconfigured from a series of separate rooms into a stylish master suite, with an open plan bathroom featuring a statement freestanding bath. As the bathroom was open plan it was important to bring a more “bedroom” aesthetic into the bathroom rather than the other way round and this was achieved by selecting floor tiles in the bathroom that were in the format of a rug pattern as well as adding 2no. bronze mirrors over the vanity unit. A freestanding bath was positioned facing the bedroom, offering views of the garden beyond and an opaque glass sliding screen was installed between the WC and bathroom. An LED strip under the vanity unit, additional wall lights and small in-floor uplights around the bath completed the look.
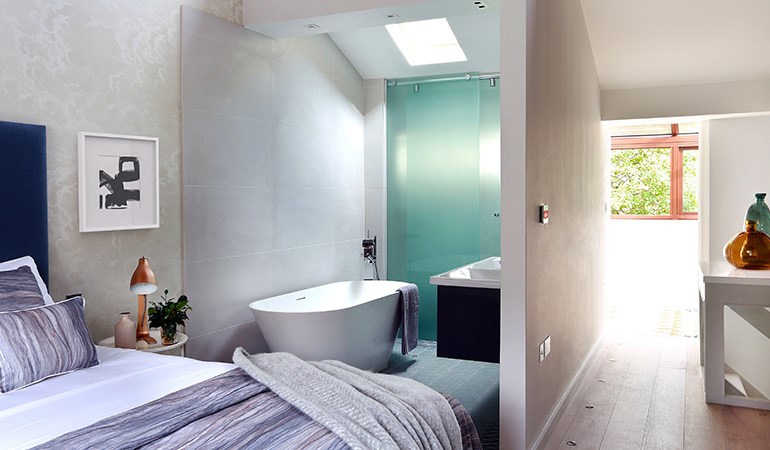
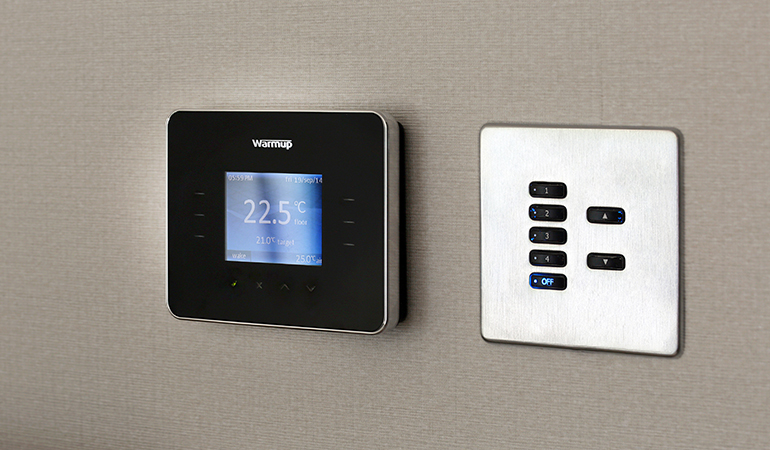
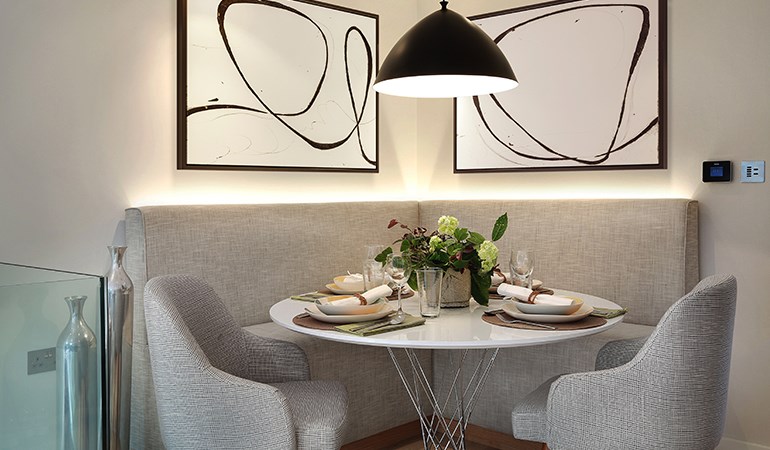
Project Team
- Interior Designer, Interior Architecture, Architecture & Lighting Design: LLI Design, Llidesign.co.uk
- Main Contractor, Joinery Manufacturer, Electrical Contractor: Pegasus Property, Pegasusproperty.co.uk
- Custom Installer: Pegasus Automation, Pegasusautomation.co.uk
Categories
ResidentialUpload A Project
If you've installed or planned a project using Rako lighting controls we would love to hear about it. Upload your project details along with some photos and let us celebrate your achievements.
Please note Rako may edit content provided and cannot guarantee that the case study will be published.
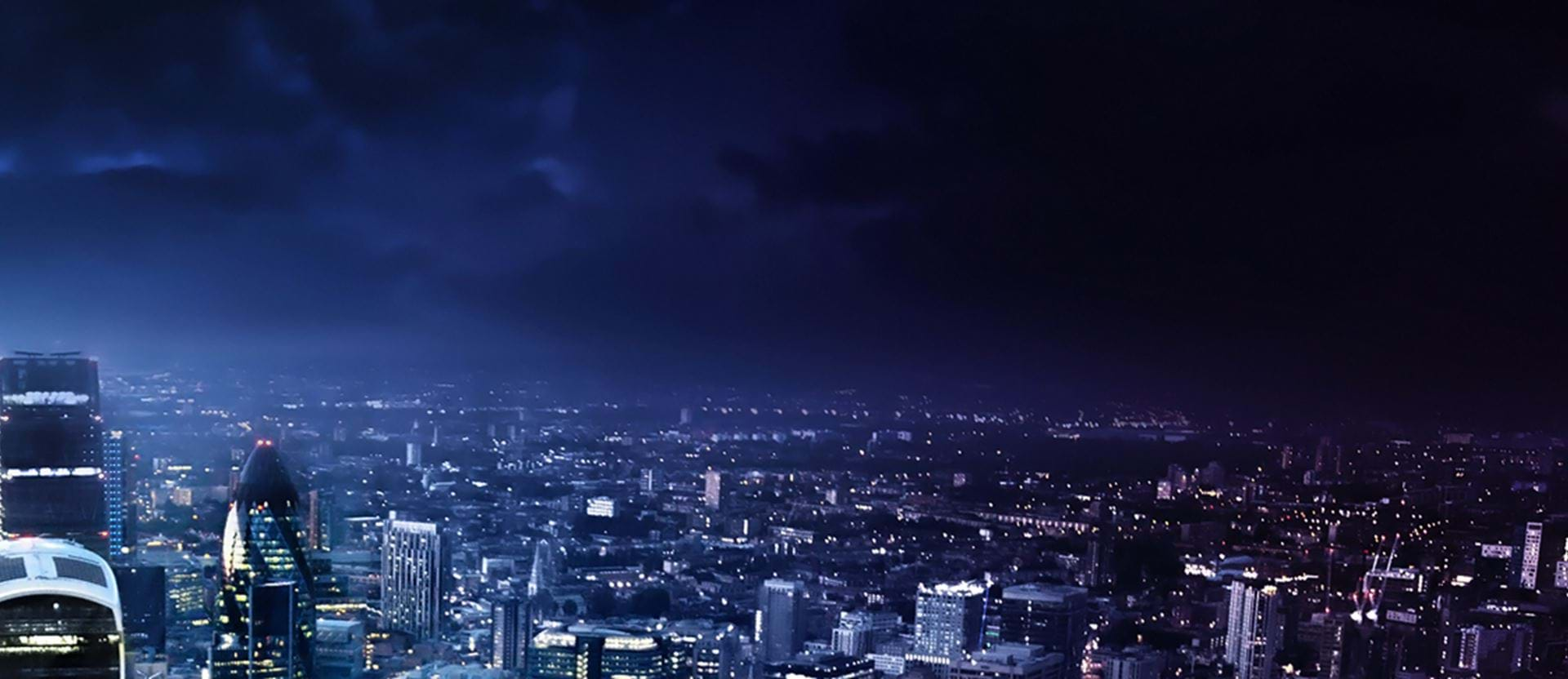
Get in touch
For more information, please call us on
+44 (0)1634 226 666