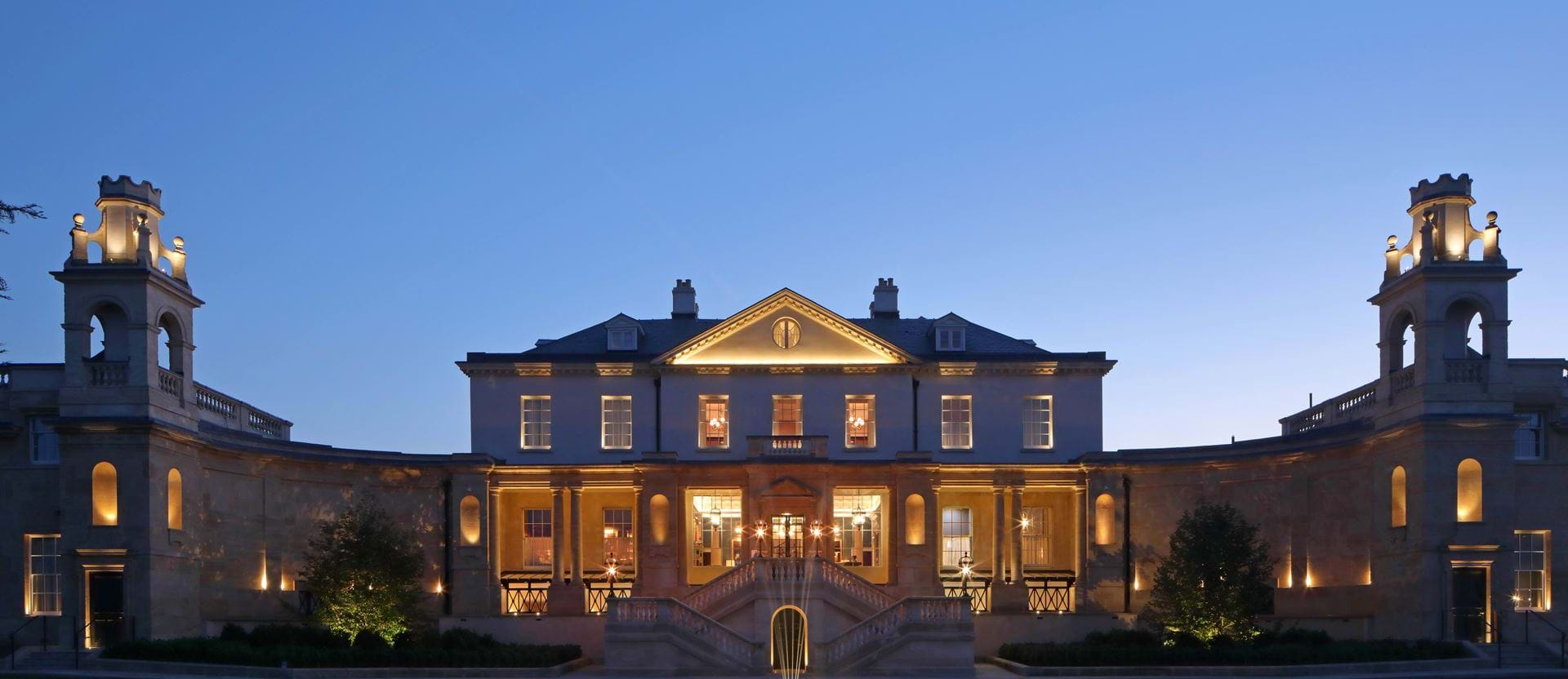
The Langley
Project Location: Buckinghamshire
Project Background
The Langley is a luxury country manor hotel situated in a former royal hunting ground with landscaping originally designed by Lancelot ‘Capability’ Brown. Originally built for the third Duke of Marlborough in 1756, the hotel comprises of a historic mansion and a Grade II-listed 18th century building formerly used as a stables and brew house.
dpa lighting were commissioned with designing the lighting for all public front of house and guest areas as well as all external lighting to both the buildings and landscaping. Closely working alongside the interior designers; Dennis Irvine Studio, architects; Gibberd and landscape designers; Colvin and Moggridge to achieve a comprehensive and coherent scheme when moving throughout the property.
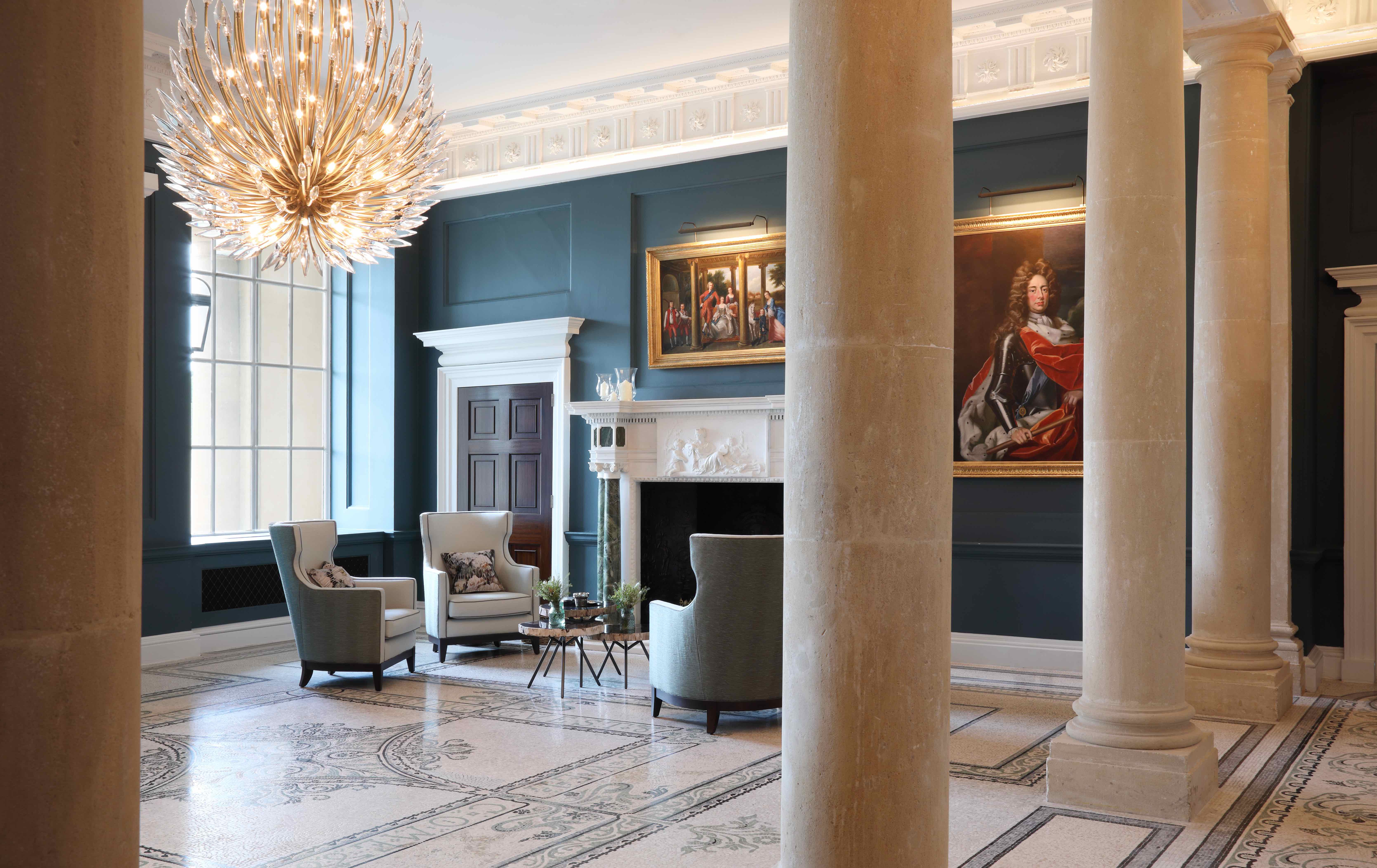
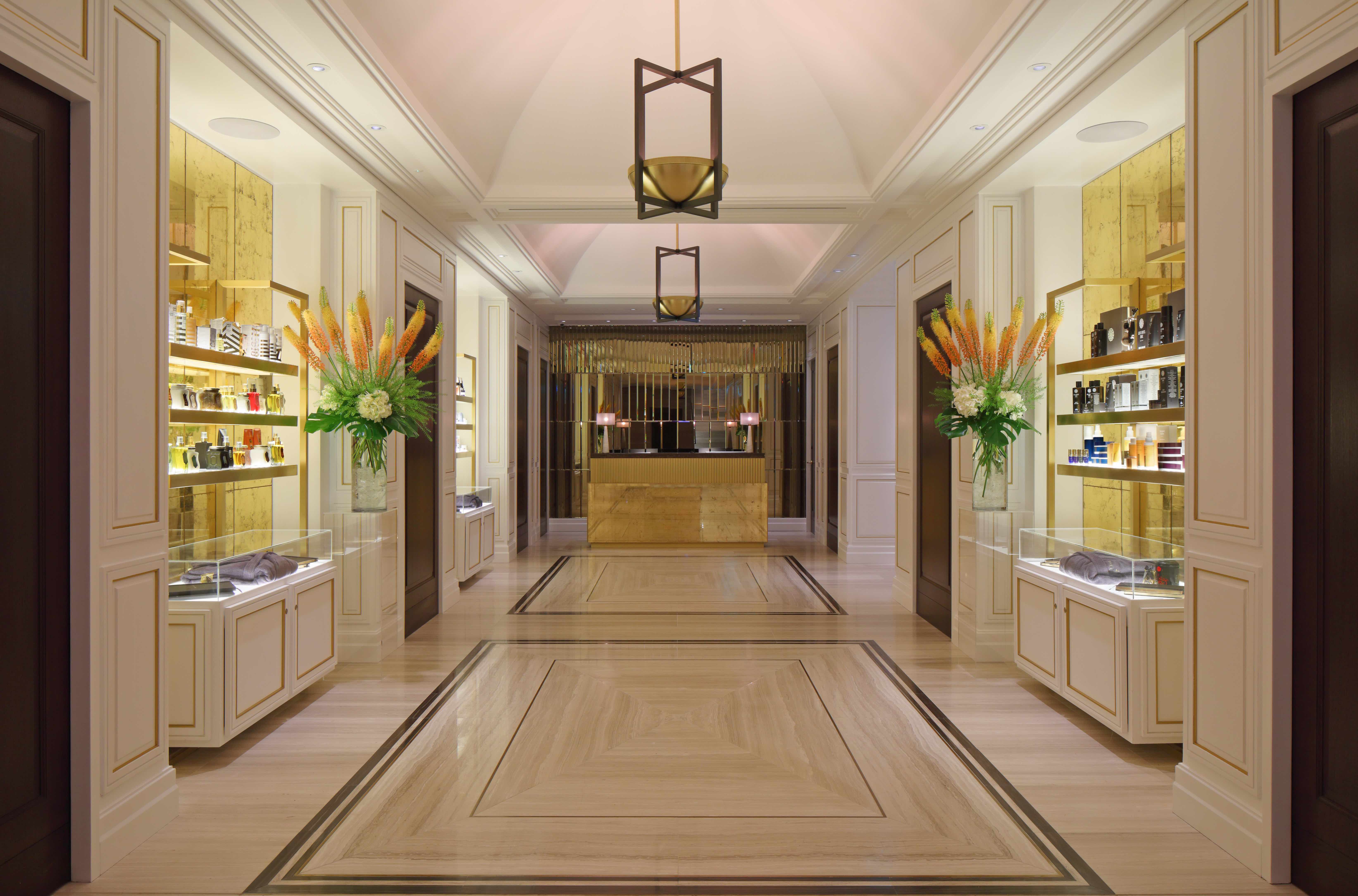
Special Project Features
The Langley Spa, a state of the art subterranean 2,500sqm world-class wellness centre features an indoor pool, thermal areas, hammams, relaxation lounges and five expansive treatment rooms as well as a specially designed fitness suite.
As a subterranean space, the artificial lighting is more crucial than ever in creating a suitable environment. As a brand new facility, the spa did not have the same heritage listing restrictions as other areas of the property, enabling greater design flexibility. By using concealed light sources, warm colour temperatures and Rako's lighting control system, this ensures the guest experience is second to none.
Guest Rooms
Just a short drive from the capital, the hotel offers an exclusive retreat for guests in its selection of 41 sophisticated rooms and suites, meticulously designed by Dennis Irvine Studio with luxury and refinement in mind.
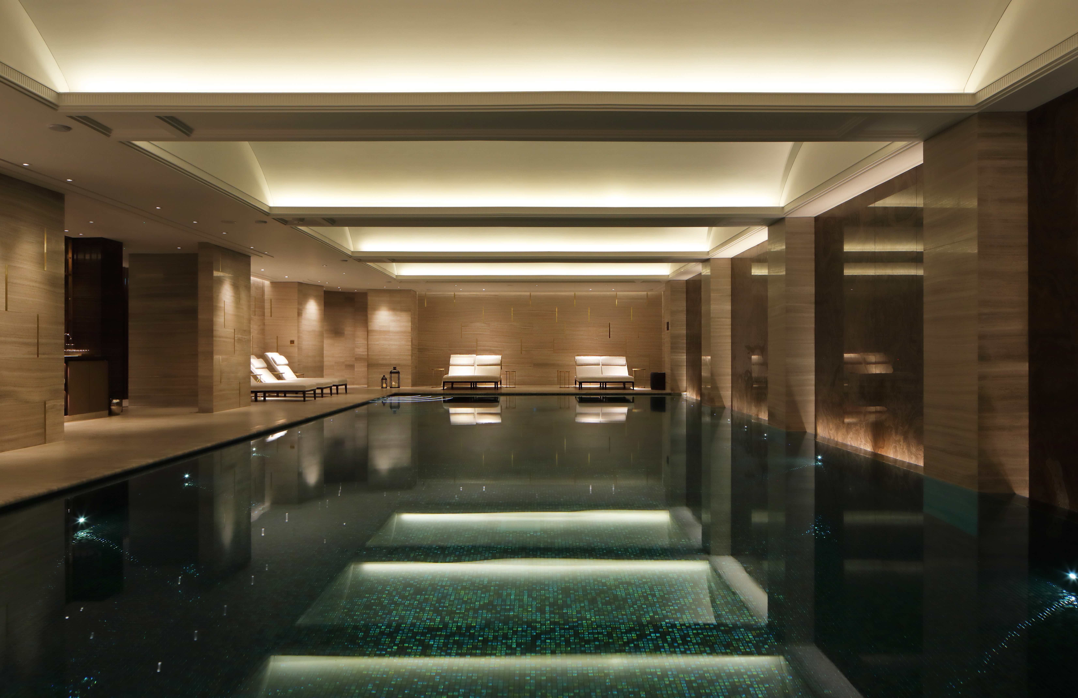
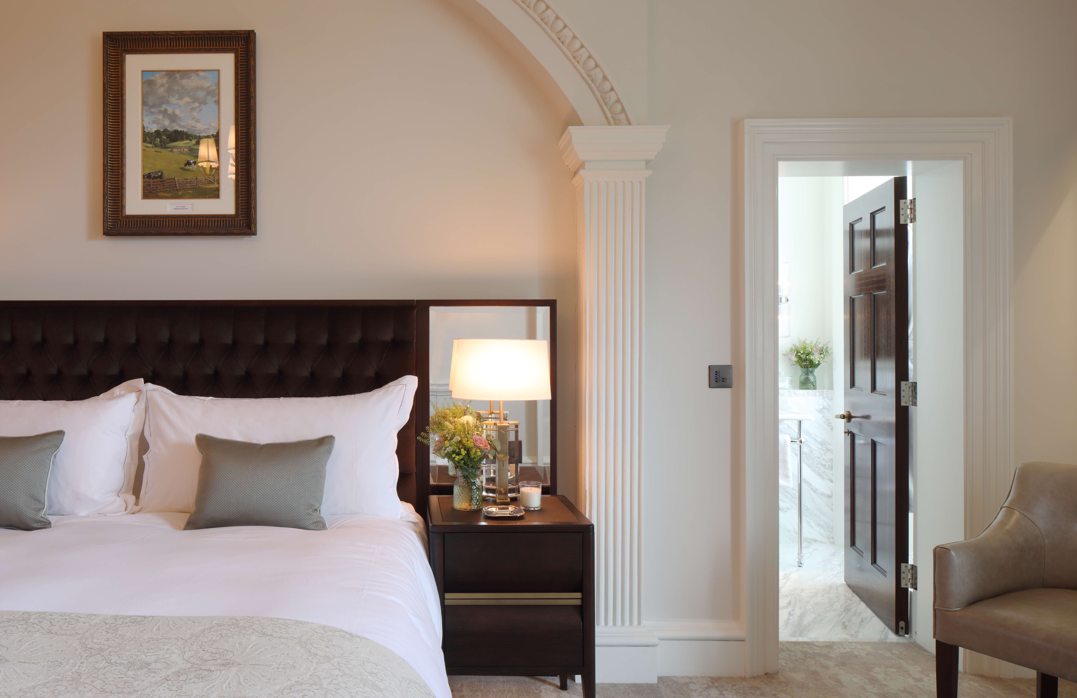
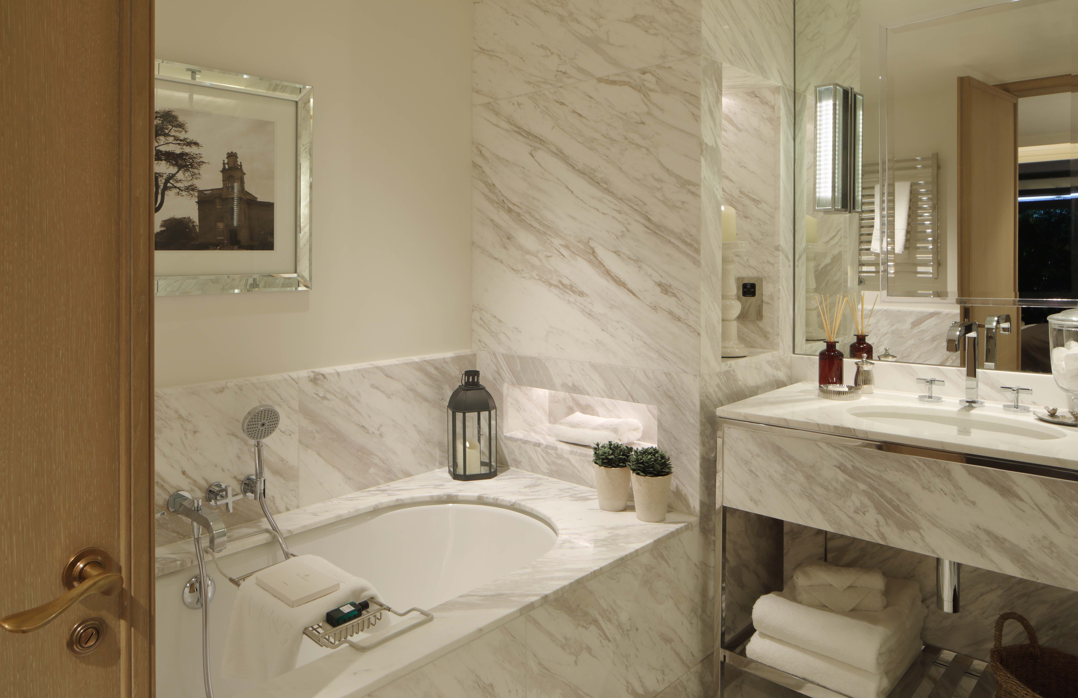
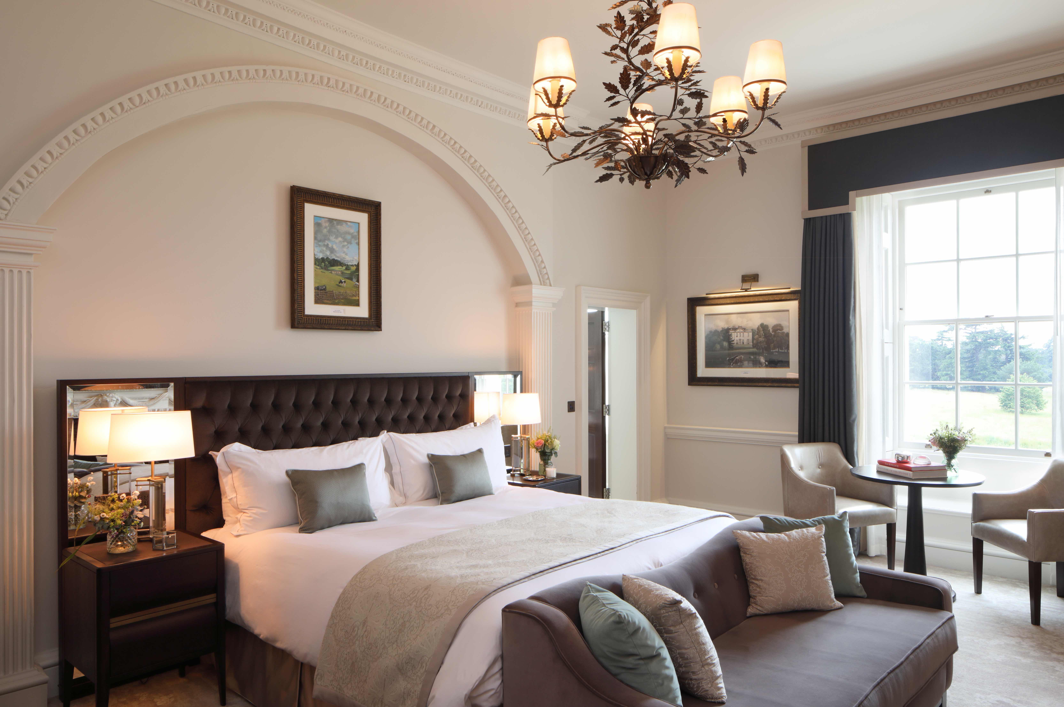
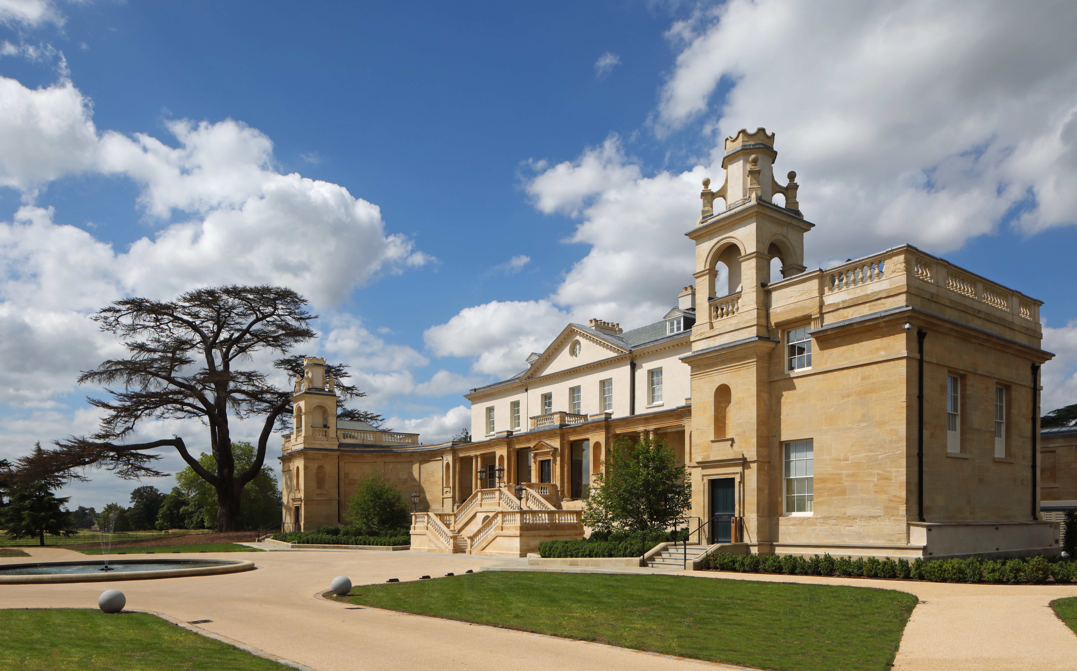
Project Team
- Lighting Designer: dpa Lighting Consultants , Dpalighting.com/
- Interior Designer: Dennis Irvine Studio, Dennisirvinestudio.com/
- Architect: Gibberd, Gibberd.com/
- Landscape Designer: Colvin & Moggridge, Colmog.co.uk/
- Project Photographs: James Balston Photography, Jamesbalston.com/