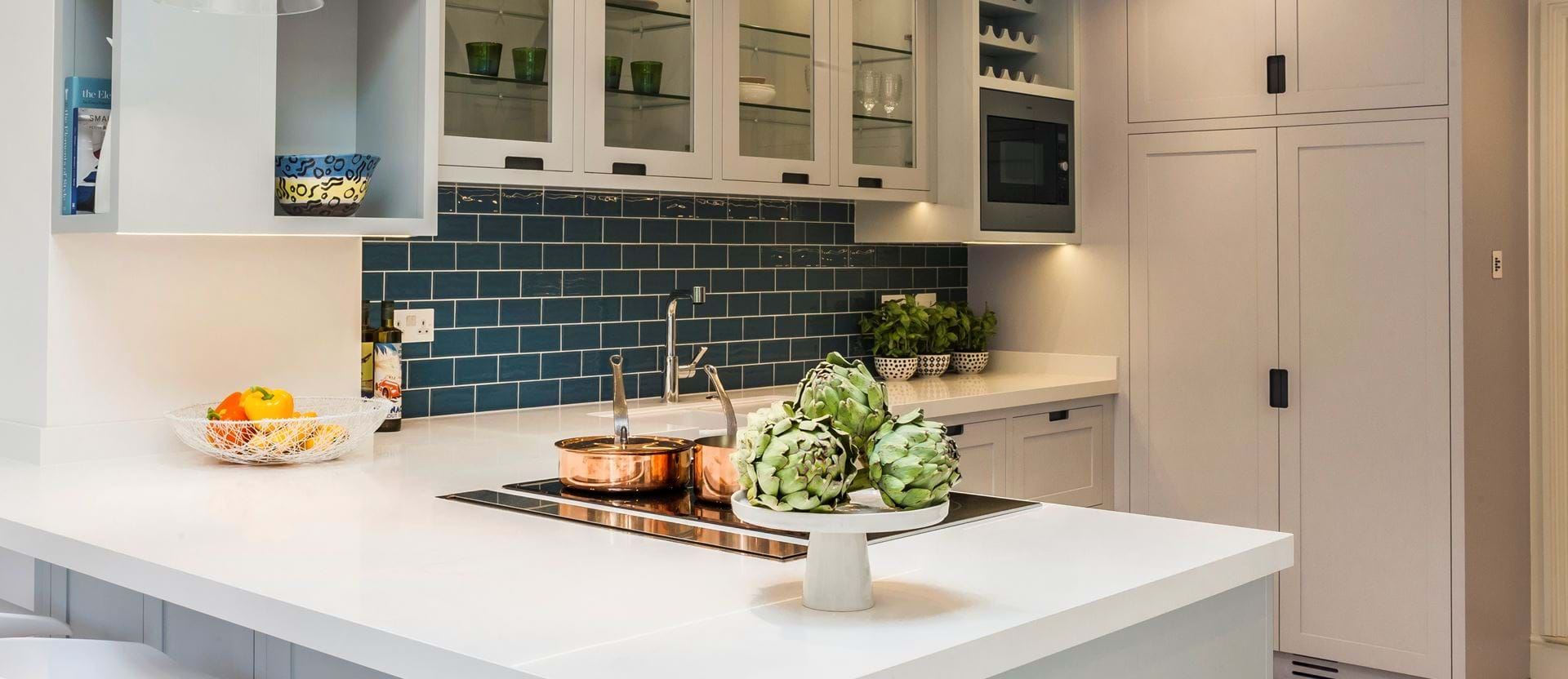
Victorian Townhouse
Project Location: Highgate, London
Project Background Brief
LLI Design have recently completed a total refurbishment of a 3 storey Victorian townhouse on a leafy residential road in Highgate. Their clients wanted to create a warm, comfortable home with modern touches. Although the house was in reasonable condition, the joinery and fittings throughout the house were dated with many of the period features stripped out and those that remained had not been maximised. The house lacked character and personality although it benefited from ‘good bones’, nicely proportioned rooms, a delightful garden and a handsome exterior.
LLI Design felt that more could be made of the period features, enhancing some and reinstating others to bring out more of the Victorian feel of the property. To enhance the interiors a new lighting scheme was designed and specified including new fittings and garden lighting. A Rako intelligent lighting system was installed in order to create moods, ambience and timed events internally and externally, controlled from wall mounted keypads and also by iPads / iPhones.
By subtle changes to the spaces and by adding texture, colour and interesting material choices LLI Design were able to create a warm, comfortable and welcoming family home, achieving a harmonious and calm aesthetic throughout with modern touches within a timeless design.
Favourite Features
LLI Design commissioned Nigel Tyas to produce a dramatic copper and glass pendant light in the stairwell that hung from the top floor ceiling down to the ground floor, giving a visual connection and really creating a wow factor.
Products Used
Being a period Victorian property a large proportion of the ceilings and walls had lath and plaster construction. Lath and plaster tends to be very brittle and can easily crumble during 1st fix works, so wherever possible invasive works had to be limited.
To this end Rako's wireless system suited the project perfectly as it enabled multiple intelligent circuits in the scheme without having to run them back to a central panel.
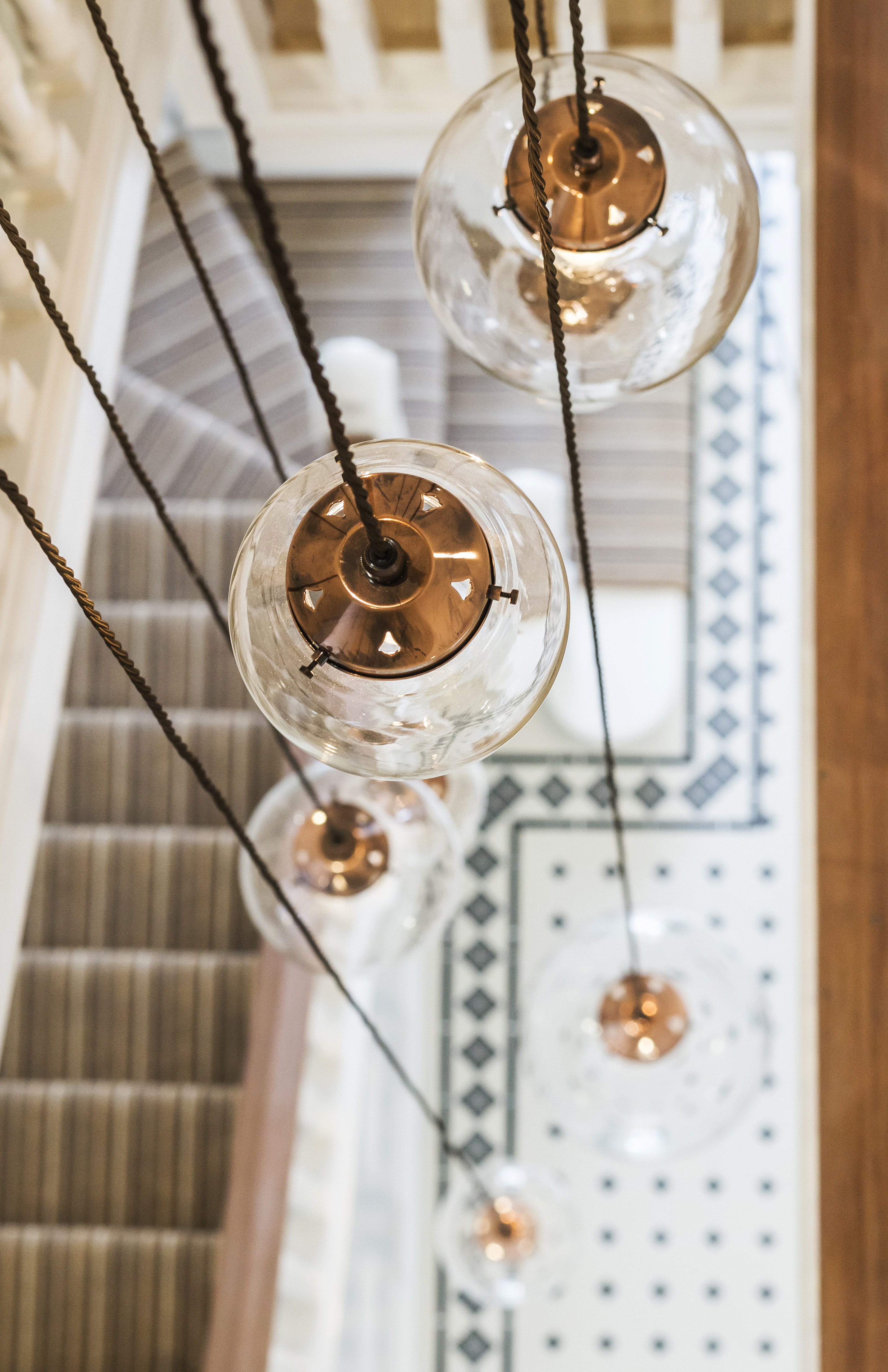
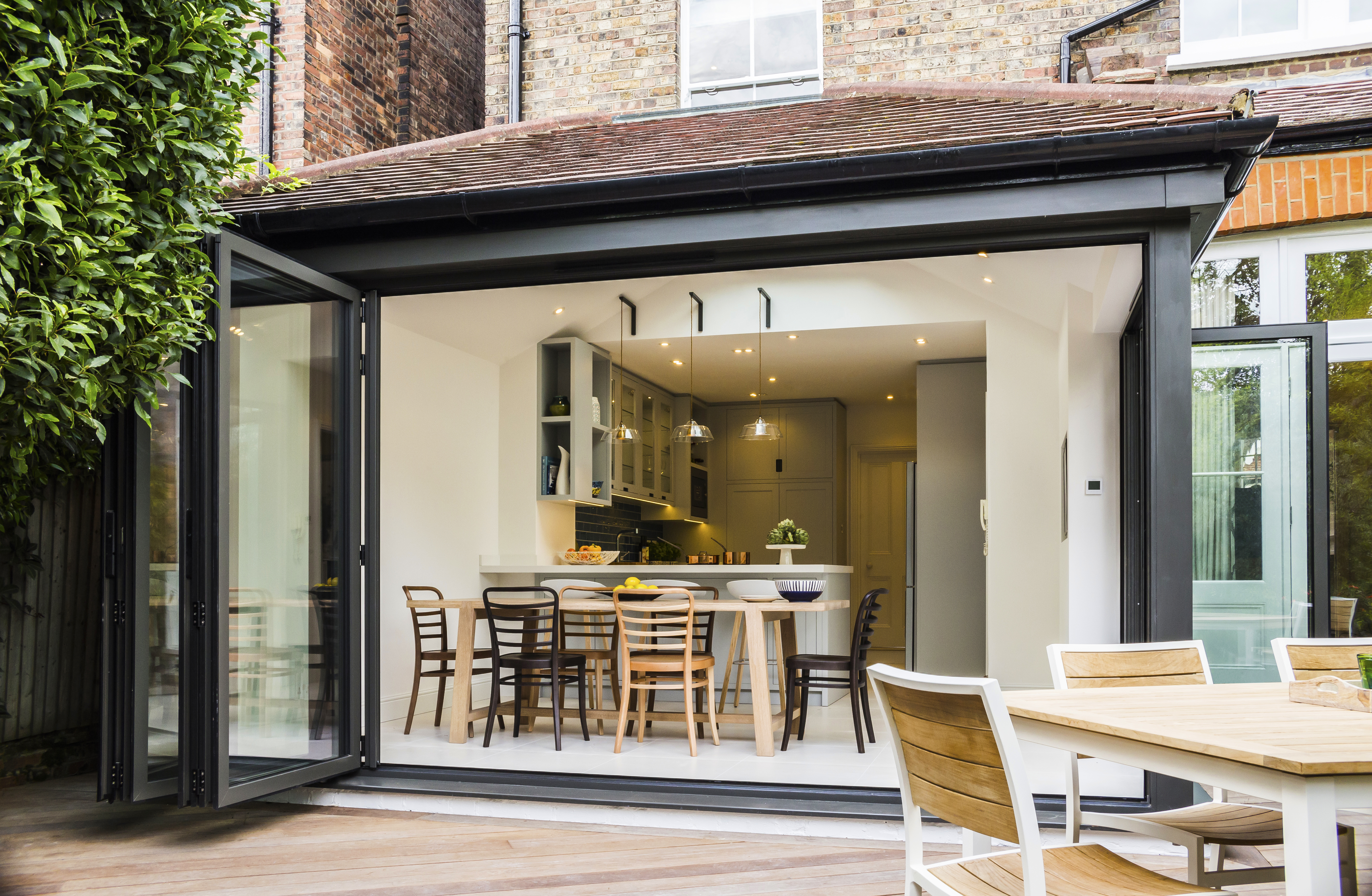
Particular Challenges
The house comprised of c. 2500 sqft / 230 sqm spread out over 3 floors including a cellar and a lovely rear garden. The ground floor comprised of a generous hall leading to 2 connecting reception rooms and at the end of the hall an extended kitchen. It was decided to leave the cellar as it was and use it for additional storage. Although the entrance hallway was a good size it lacked character. LLI Design reinstated the stained glass in the fan light window above the front door and side window, in a bespoke design, bringing light, colour and texture into the hallway. The original tiled floor had long been removed so the entire entrance hall was re-tiled in crisp black and white period tiles with a border pattern. This immediately visually increased the size and lightness of the hall area.
Considering the overall size of the house almost no provision had been given to coats storage, so as not to compromise the size of the hall a small amount of space was nibbled from the generous dining room adjacent to the hall in order to create a generous cloaks cupboard.
This created a small return in the dining room which had the added advantage of creating an alcove for a sideboard, thus making the whole alteration seem natural.
The kitchen extension, although a good size, was rather dark, with a wall of folding sliding doors on one side at the back overlooking the garden. This area was enhanced by adopting a contemporary aesthetic, installing folding sliding doors in dark grey aluminum on 2 sides, which allowed in copious amounts of light and gave a real sense of connection with the garden. The existing kitchen was redesigned to suit the family; the styling is contemporary classic in soft colours with plenty of storage, including a generous larder and breakfast cupboard to house a kettle and toaster as well as a small wine fridge. Thus eliminating all clutter with everything being behind doors when not required.
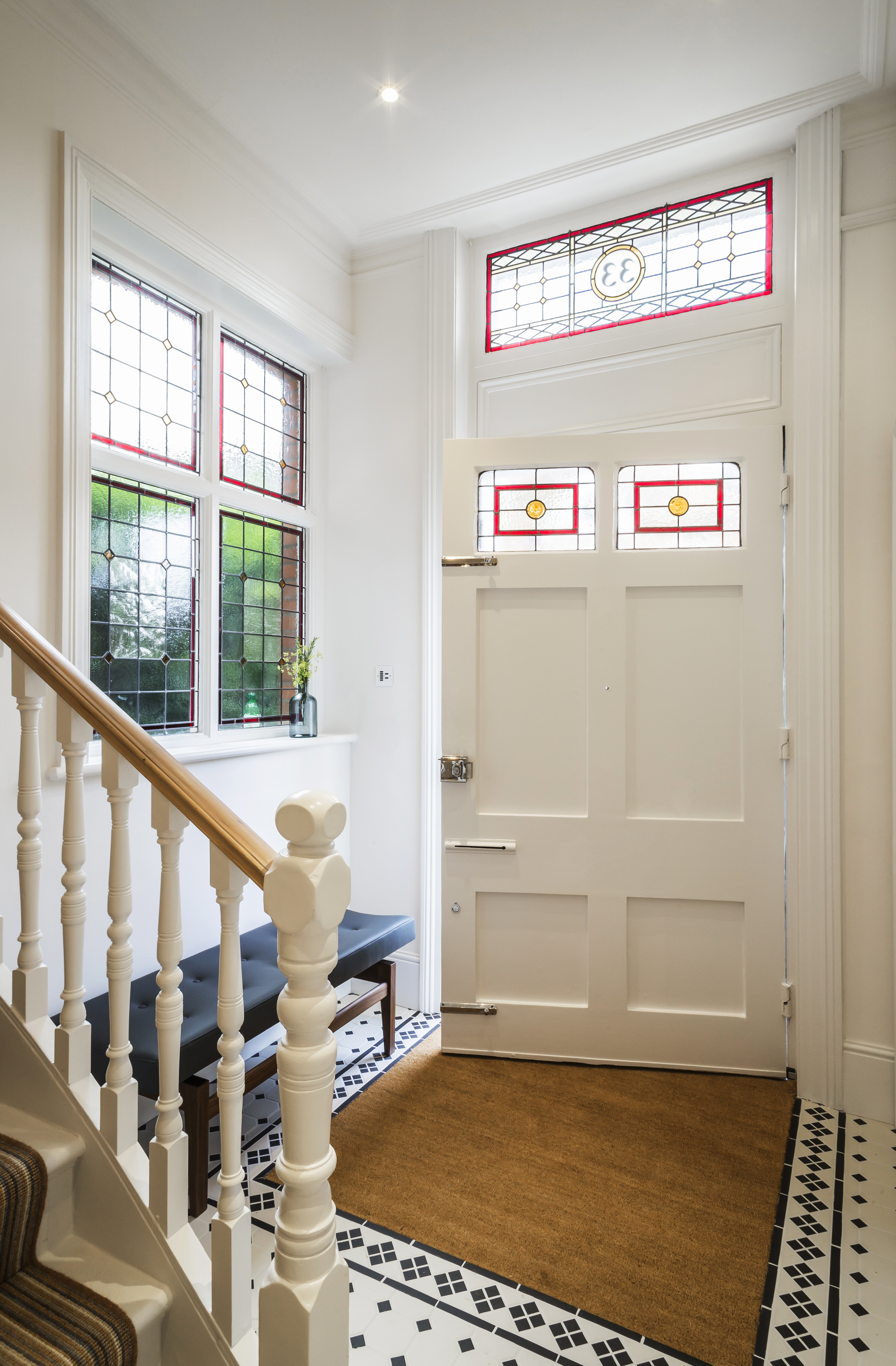
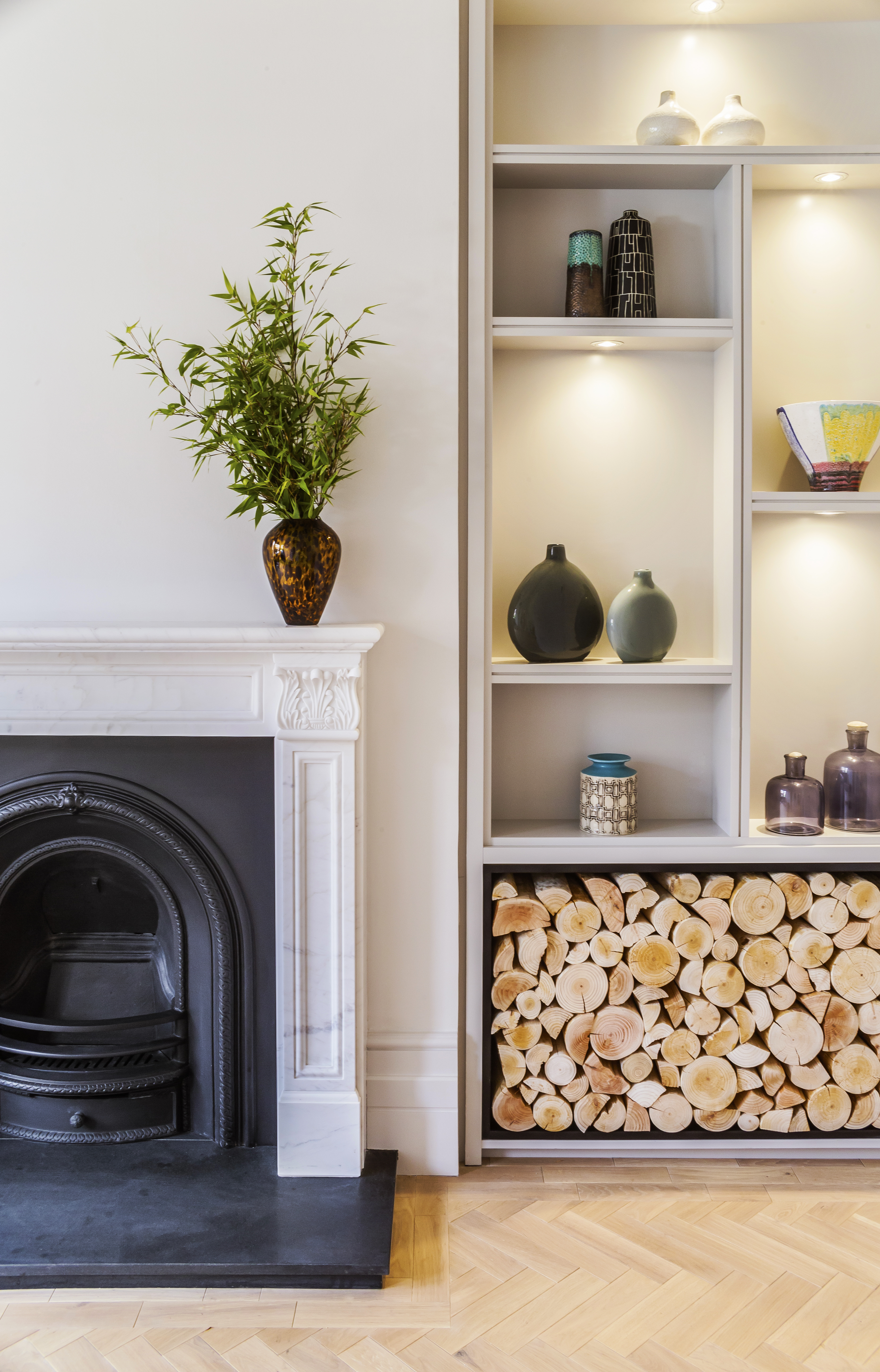
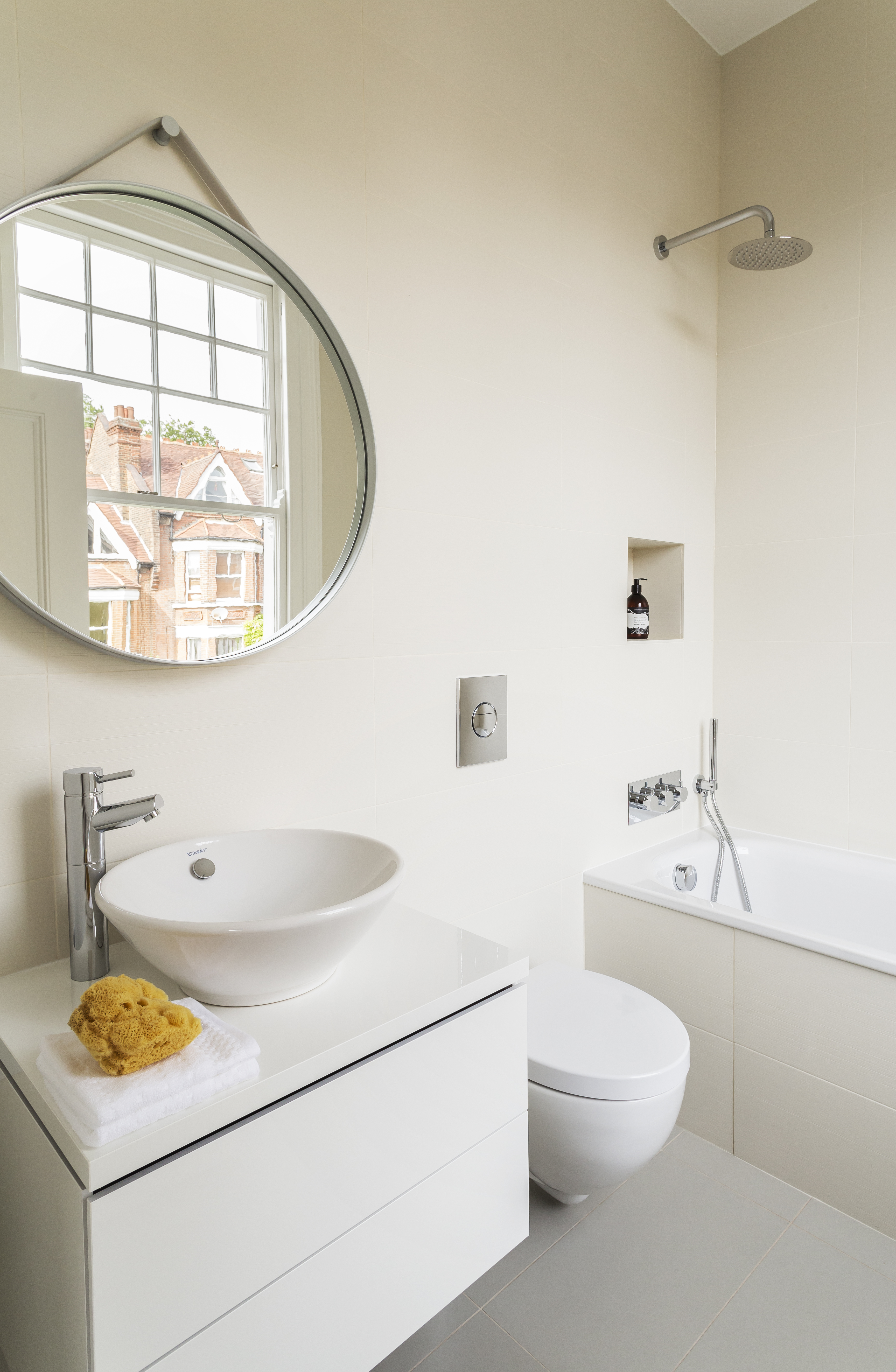
Project Team
- Interior Designer, Interior Architecture, Architecture & Lighting Design: LLI Design, Llidesign.co.uk
- Main Contractor, Joinery Manufacturer, Electrical Contractor: Pegasus Property, Pegasusproperty.co.uk
- Custom Installer: Pegasus Automation, Pegasusautomation.co.uk
Categories
ResidentialUpload A Project
If you've installed or planned a project using Rako lighting controls we would love to hear about it. Upload your project details along with some photos and let us celebrate your achievements.
Please note Rako may edit content provided and cannot guarantee that the case study will be published.
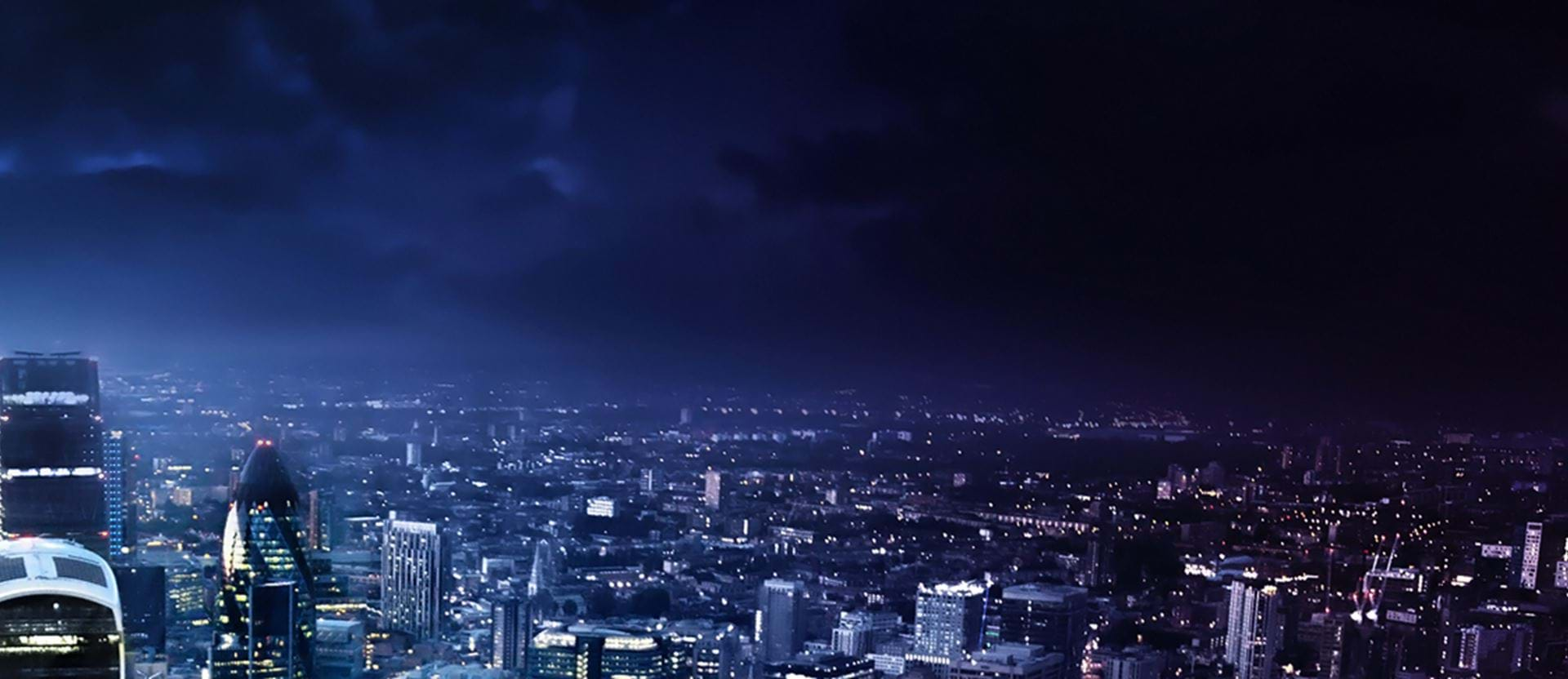
Get in touch
For more information, please call us on
+44 (0)1634 226 666